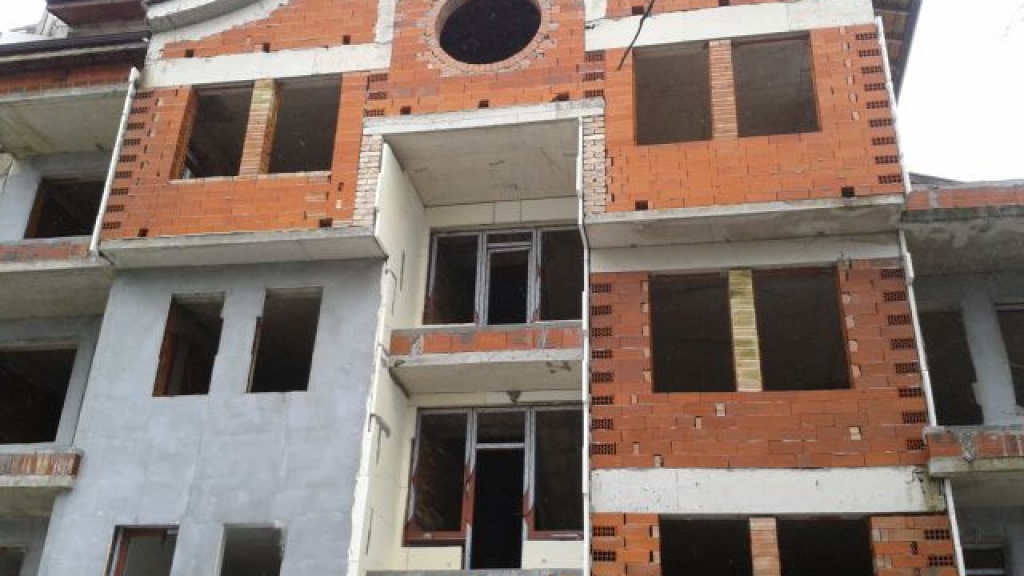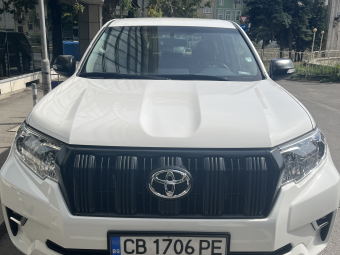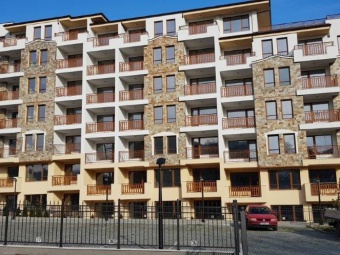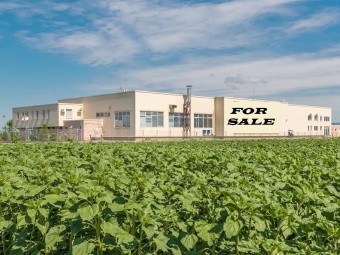A residential building with public services with a built-up area of 1,880.85 sq.m., consisting of a basement level, a ground floor, three residential floors and an attic floor. The floor levels have the following content: BASEMENT (elevation -4.05 meters) consisting of Spa center and Sauna, Restaurant on two levels (basement/elevation - 4.05 meters and ground floor/elevation - 0.65 meters), Office ( ground floor), FLOOR 1 (elevation +2.80 meters) with four apartments located on it, FLOOR 2 (elevation +5.60 meters) with four apartments located on it, FLOOR 3 (elevation +8.40 meters) with four apartments located on it, ATTIC FLOOR (elevation + 11.20 meters) with a staircase, three corridors, two balconies and five attics.
The residential building has 21 units - separate objects and is built to the degree of completion "rough construction" (Act 14) in UPI XXIV - 2856, square 65 according to the plan of the "Alen mak" s.o., city of Varna with an area of 1,270 square meters.
 DBank
DBank 







